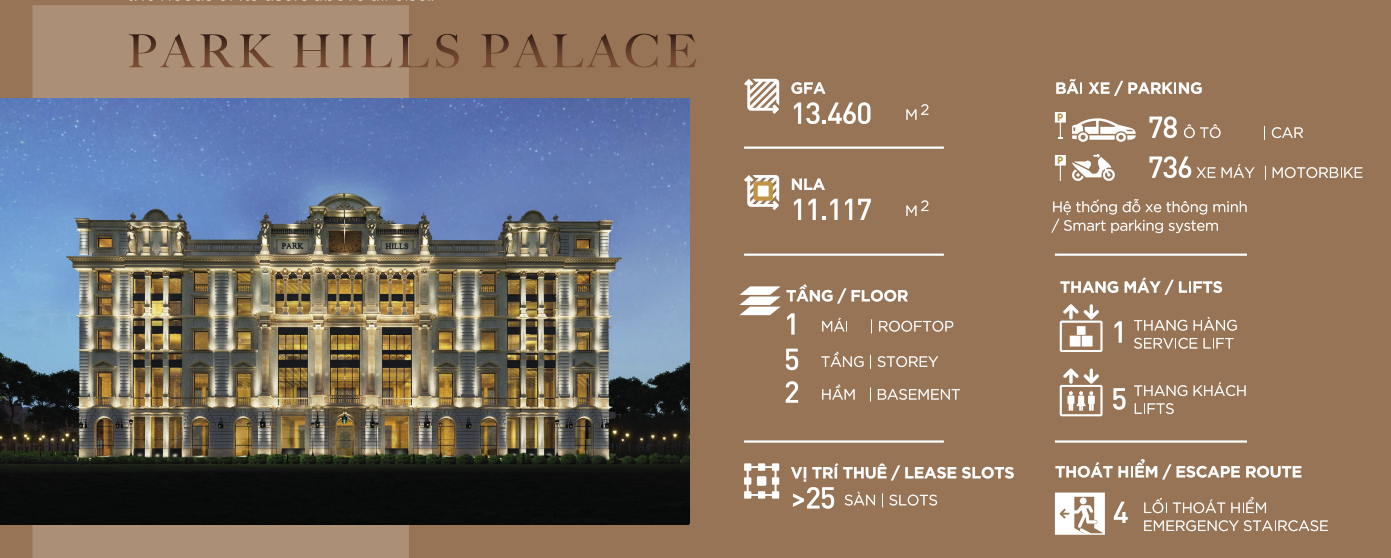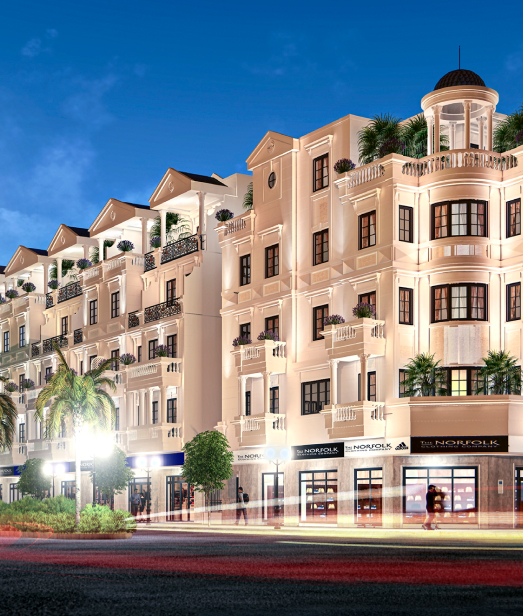PARK HILLS PALACE
Premium Mixed-Use Building - Elevating the Experience
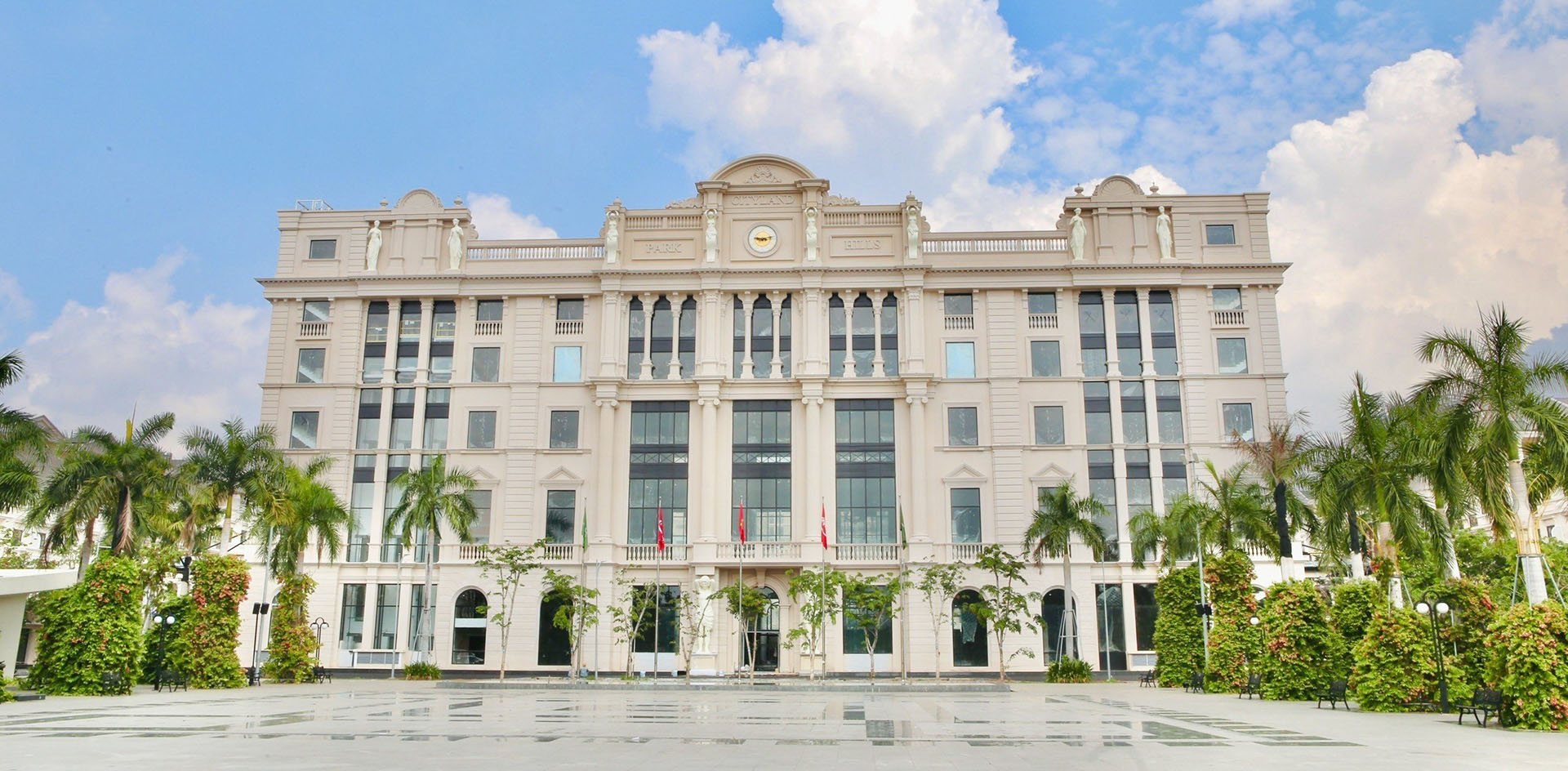
Park Hills Palace is a premium mixed-use building, featuring European 18th-century architectural style, harmoniously blending classic and modern elements. This is not only an ideal workplace but also a vibrant living environment, offering a wide range of amenities to meet the needs of businesses and clients. With a flexible design, Park Hills Palace is a source of inspiration for creativity and success.
Standing out with its green and fresh environment near Hòa Bình Square, the building creates a workspace filled with energy right in the heart of Gò Vấp District. Its convenient location, well-connected with major transportation routes, enhances work efficiency by saving time and optimizing working conditions for businesses.
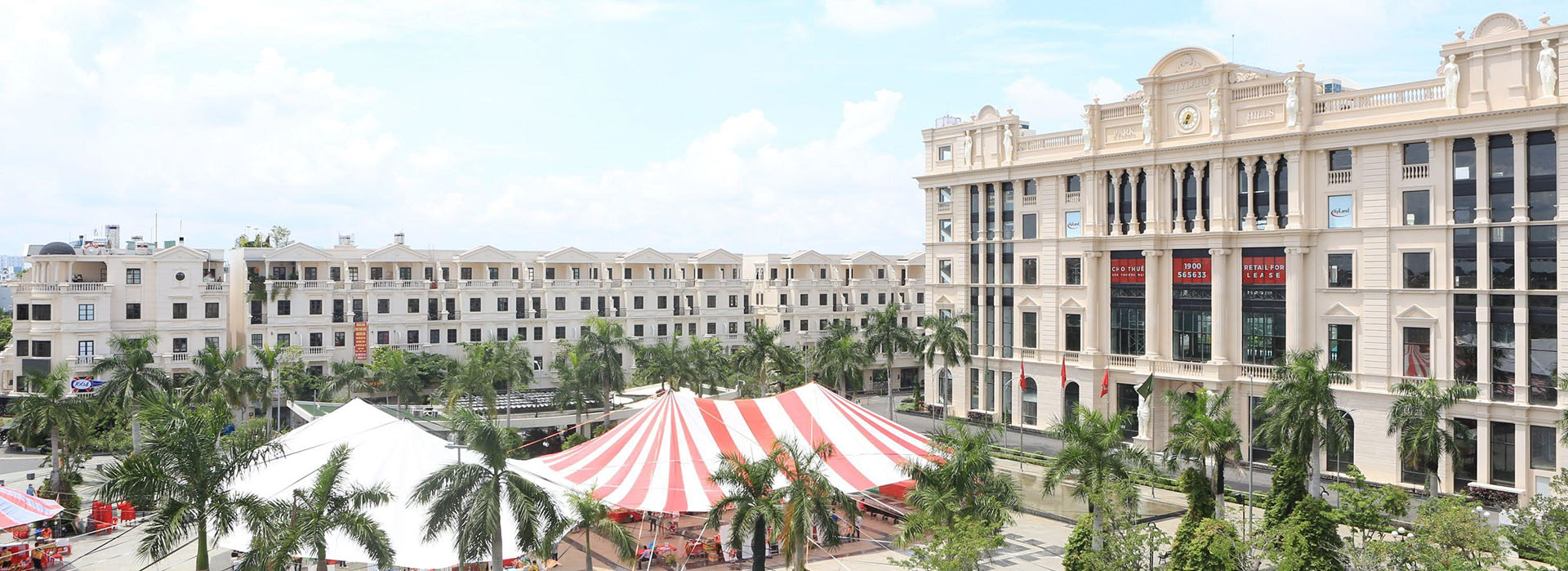
Park Hills Palace is situated in a strategic location, offering convenient access to many key destinations within just a few minutes.
In addition, the project is part of a significant traffic development plan for the 2020–2030 period, with planned metro and monorail routes running through, ensuring optimal convenience for inner-city travel. This is a vital commercial hub, enhancing real estate value and providing comprehensive connectivity for residents and businesses.

Located in CityLand Park Hills – a modern, dynamic, and civilized residential community, Park Hills Palace symbolizes the future of smart office spaces.
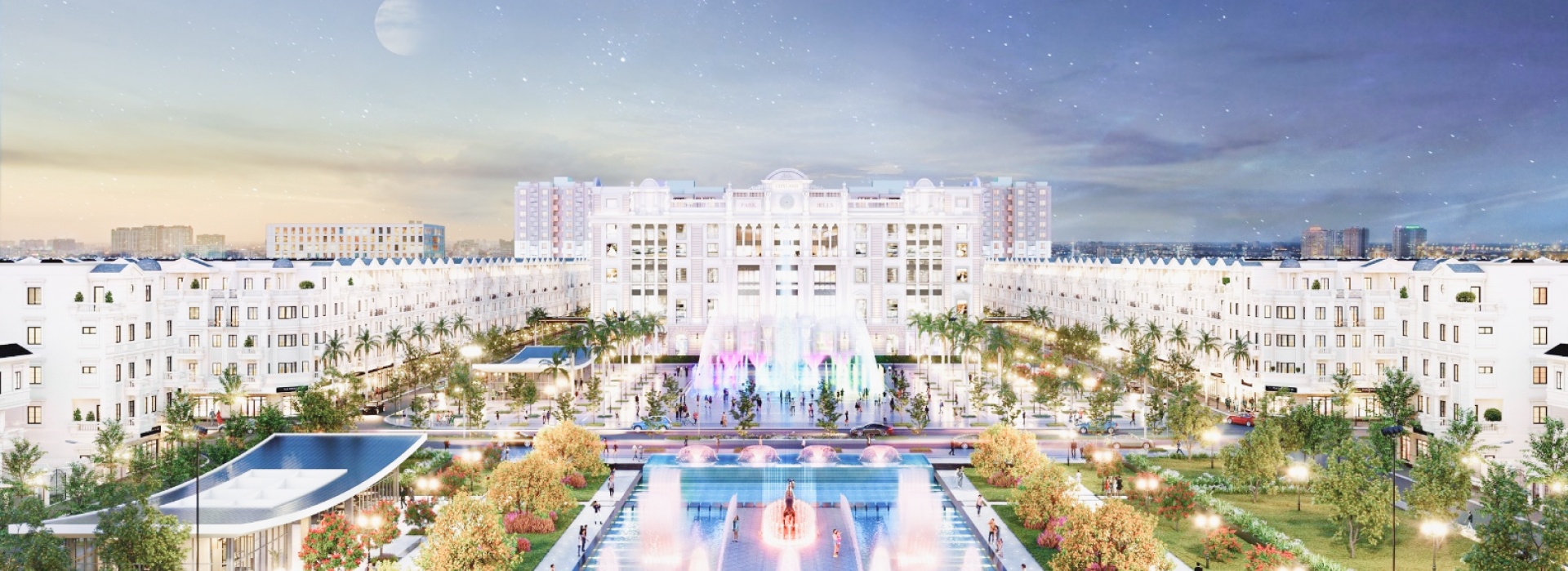
The central square, spanning more than 1.5 hectares, provides an ideal green space for living, offering recreational, relaxation, and sports activities for residents, and serving as a community destination for the people of Gò Vấp District.
The project holds a strategic advantage in terms of transportation, providing quick access to public amenities.
